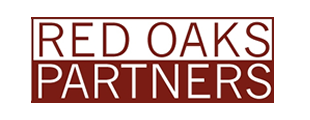Help with Restructuring, Restoring, or Building Extensions to your Orvieto area property:
Red Oaks Partners represent you with the selection and the management of all aspects of your relationship with your selected builder. This includes helping you select builders, and also the general coordinator for any desired construction (in Italian called the Direttore dei Lavori, an extremely useful and legally required figure). As importantly, it also entails constantly following the building process to help assure adherence to various elements of your contracted project , such as cost estimates, general quality of the work and completion of the project REASONABLY on time. As a premise in this regard, our experience, and that of everyone we know, is that completion, also for reasons sometimes out of the builder’s control, is never precisely according to schedule. Our job is not to do the impossible, but to follow the work on a constant basis, and provide “gentle” prodding to a reliable builder when necessary to keep things moving according to plan.
Why do you need our assistance?
Because the administrative procedure in Italy is very complex. Read more below
ADMINISTRATIVE PROCEDURES FOR UMBRIAN RESIDENTIAL CONSTRUCTION
The administrative procedure for home renovation in Italy is very complex, and the bureaucracy can be very difficult for owners to understand. Today we will discuss the steps needed for interior home renovation in historic city
centers in Umbria for whoever intends to modify interior structural walls, redo
bathrooms, modify partition walls, install a new floor heating system, and enlarge a window.
The bureaucratic process is divided into three steps:
1) Project and procedure authorizations
2) Actual construction work
3) Official conclusion of work and authorization/certificate of usability.
STEP 1
The first phase consists in preparing and submitting the written project description, and requesting the necessary construction authorizations.
Usually historic city centers are very particular areas, and there are many building restrictions.
There are two principal restrictions:
– environmental requirements: authorization is necessary from the City Municipality, after consulting the Umbrian Regional architectural supervision authorities ( authorization needed for external modifications, in our case to
enlarge a window ) and
– the restriction for those areas of the structures (abitati) to be consolidated (
authorization for structural intervention, in our case for the moving of partition walls and the openings planned in the structural walls ), released by the Umbria Region. These authorizations have to be obtained before requesting authorization from the Municipality to execute the work.
Once the above described preliminary authorizations have been received, it is possible to present the project to the Municipality via a certified Start of Activity Report (S.C.I.A.), or via a Certified Notice of Commencement of Work (C.I.L.A.). The Municipality may not respond to this request, but the work can begin the following day under the supervision of the Director of Work (Direttore dei Lavori). These authorizations are valid for 4 years.
STEP 2
The actual execution of the work.
In this phase, we prepare and draw up the projects for the plumbing-heating and electric systems, and the verification of the energy dispersion/efficiency, etc. The Director of Work may allow, without any prior authorization of the competent agencies, variations to the work, as long as they do not include structural work or external modifications. Such changes must be regularly authorized before their execution.
STEP 3
Step 3 includes the official conclusion of the work, and the updating of the City
property plan registry showing the new disposition of the structure, both internal and external, and the certification by the Director of Work that the consruction has been regularly executed and that the walls are constructed with healthy, non harmful materials.
Together with the receipts of the approval of the updated registry plan, to which are attached the certifications by the Director of Work and the certifications of the regular execution of the electric and thermo hydraulic plants, the property owner requests the release of the new Certificate of Usability ( approval for occupancy ), which will be issued within 20 days by the Municipality, or will be released automatically through the procedure of silent consent.
